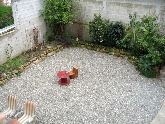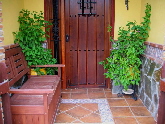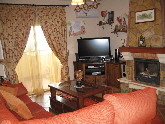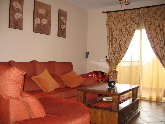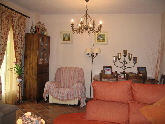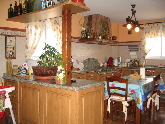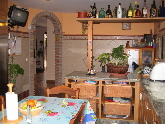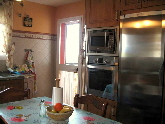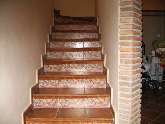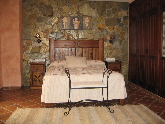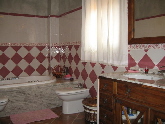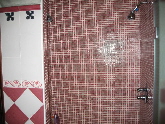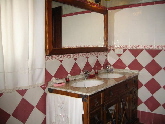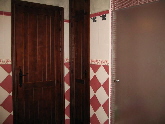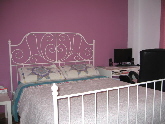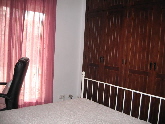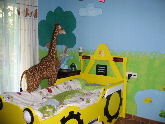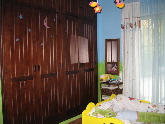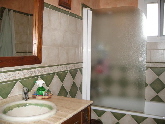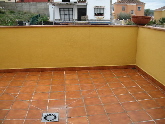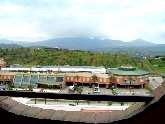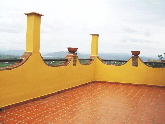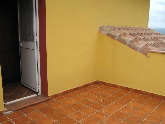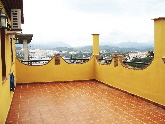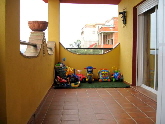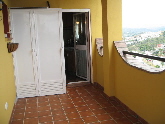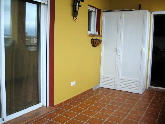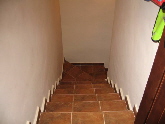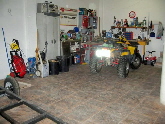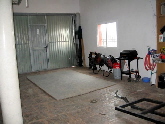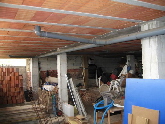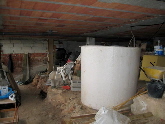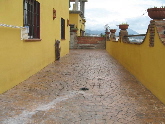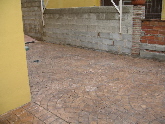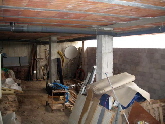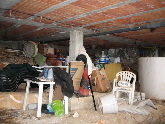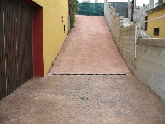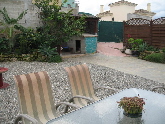
Sierra Chica - Coín
Detail sheet - Click photos to enlarge
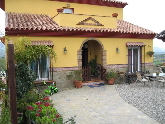
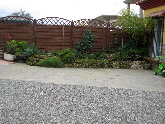
SIERRA CHICA - COIN
€ 380,000
Situated opposite the La Trocha shopping centre, this pretty villa has excellent access and sweeping views to the surrounding countryside. Accessed by car and pedestrian gates, the drive leads down beside the property to the large under house garage. The front garden of the property is laid to shingle and shrubs and bushes. Entrance hallway leads to bedroom 1 with fitted wardrobes and front aspect window. Bedroom 2 also has fitted wardrobes and front aspect. The salon is spacious and has double aspect window with patio doors to the terrace, and a feature fireplace. The large kitchen is fully fitted and spacious enough to include a large dining area, fitted with granite work surfaces and benefits from double aspect windows and door to terrace. The terrace is accessed from both the kitchen and the salon and includes storage area. A family bathroom serves this floor. Stairs lead up to the lovely master bedroom with its fitted wardrobes down one side, a large en suite which includes double washbasin, walk in shower and bath. The master bedroom also benefits from having its own full width terrace with spectacular views to the mountains in the north.
From the entrance floor, you have stairs down to the garage area suitable for three cars plus two extra rooms at present used for storage plus a separate bathroom. There is a sub basement to this property which at present has been left but could be included and finished to provide extra living space. Outside you have another wrap around terrace providing lots of space for outside activities. Planning permission for a swimming pool is granted. The built size is 300 m² with the possibility of adding the sub basement.
Type: Villa
Bedrooms: 3
Bathrooms: 2.5
En suite: 1
Fireplace: Yes
Air conditioning: Yes
Furnished: Partly
Built size: 300 m²
Plot size: 428 m²
